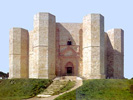Page 25
Concept Design Epilogue
The plant layout is the hallmark feature of Castel del Monte. It is the interest of many scholars and the subject of extensive literature.
The concept design demonstrates that the plan development is an ordered sequence of geometric definitions gravitating around a solution for cross vault lateral thrusts. The design process evolves within the frame of the octagon, which reveals many helpful and unique geometric features from its many diagonals.
It is a fascinating concept and a remarkable design where both forms and measures are traceable to a single primal measure. Even more astonishing is how this geometric design integrates the solution to the lateral thrusts of multiple cross vaults.
The concept design is most certainly the creation of a cohort of philosophers and mathematicians at the court of Frederick II. Some scholars suggest that the emperor himself had a hand in the design; it was seemingly a special project in the vast castle-building of Frederick II.
An indication that the design had a highly intellectual and royal root is the sophistication of the design, where geometry was used to define forms but to also to define measures for the structural forms. This is much like the activity of modern structural engineers, with the limitation that the medieval architect had only geometry as the science to work with.
The octagon was an iconic figure in the Hohenstaufen dynasty; of historic note are the octagonal crown of Charlemagne and the octagonal chandelier of Ashen. Frederick II that grew up in a multicultural environment rich of Arabic culture, more advanced in geometry, must have inevitably developed a keen interest in the octagon for its practical applications, aside its symbolic and religious aspects.
Furthermore, the beauty of the design with its embroidery of octagons is revealed and appreciated from a top-down, a sky view of the plant, which was not physically possible in the Middle Ages. One could only imagine such a view in medieval times.
Walking through the castle, a visitor is unavoidably amazed by the multifaceted towers and the geometric forms. However, the visitor would not realize the depth of the octagon theme without a mental picture of the plant. The only octagon that a visitor sees is the octagonal patch of sky and octagonal wall perimeter standing in the courtyard, folio 125:01.
Aside the drawing on parchment, the octagonal plant was a mental concept in the Middle Ages, a mental picture for the learned philosophers and mathematicians at the court of Frederick II.
As it is the case nowadays, the design underwent modifications and refinements as it passed through the hands of specialists that added features, services, and decorative details. Eventually the design came into the hands of the masons that cut the stones and master builders that directed the construction operations.
Frederick II had good relations with the Cistercians, which historians report as having the knowledge and skill to erect such edifices and played a large role in the building construction during the Middle Ages.
There are some modifications that were made to the plant as the design evolved and details were developed. These are mostly localized to specific areas of the castle, such as at the entrance room where a portal was added, causing slight modifications.
These are circumstantial changes that are the subjects of separate discussions. There is, however, a systemic change to the design that affects all towers in a similar manner. This is the subject of the second phase in the design, the Plant Modified Design. It is at the end of the second phase that the measurement verification demonstrates the trueness of this design concept.
The following pages highlight key items and questions raised by the concept design.

