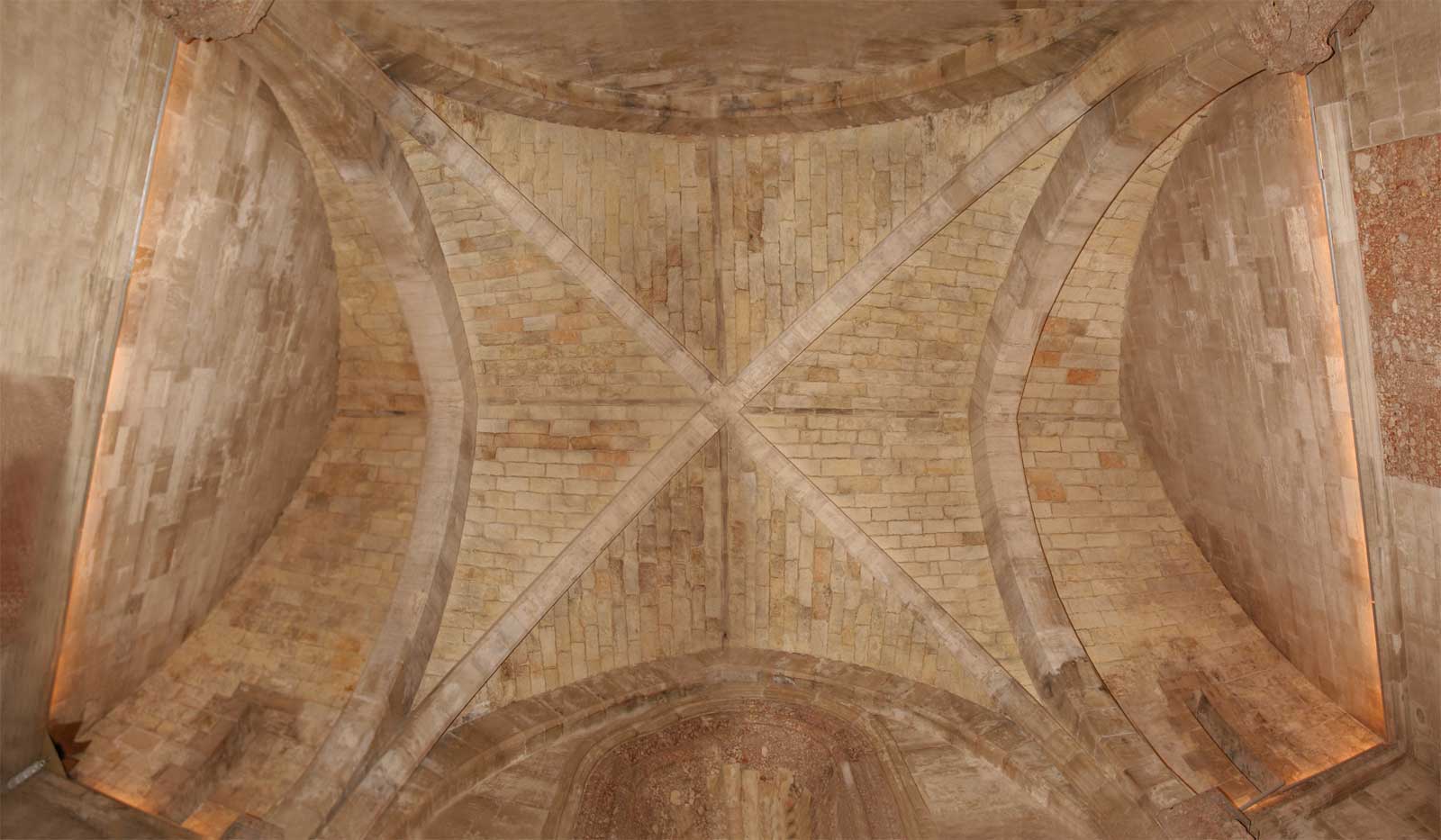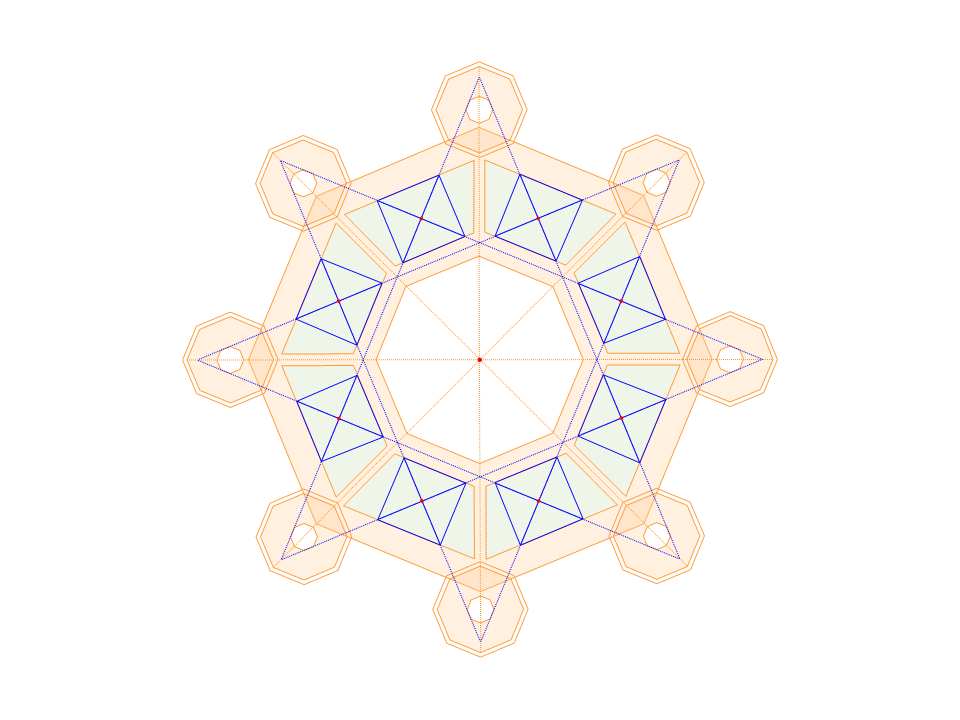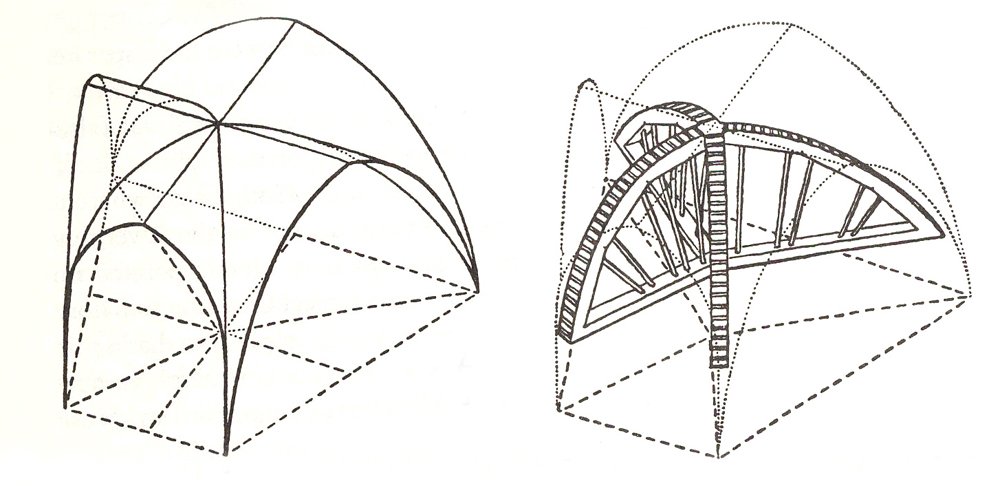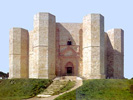Page 11
Cross Vault at Castel del Monte
The outlined Gothic cross vault construction technology is in full display at Castel del Monte, repeated in each of the sixteen grand rooms, figure 23.

Figure 23. Example of cross vault on the ground floor.
The focus on this technology is so domineering that indeed the square cross vault seems to be a perfect square room built inside an odd room space, a trapezoid. The trapezoidal room space is defined by the triangular shape of the eight wings in which the plant octagon is divided by the major diagonals, figure 24.

Figure 24. Square cross vaults in trapezoidal rooms.
This fact, a square cross vault to fill a trapezoidal ceiling, is an indication that the architect saw the square cross vault in association with the tower-piers as part of the solution to the lateral thrust issue, figure 2 (page 1) and 24.
Medieval builders had mastered the technique of building non-square cross vaults to cover trapezoidal ceilings. This was indeed the case for the ambulatory spaces at the cathedrals. Fitchen provides a rendition of the groin arch centering for trapezoidal bays, figure 25.

Figure 25. Example of non-square cross vaults for the trapezoidal ambulatory spaces at the cathedrals - Fitchen (1961, 136, figure 49).
The architect of Castel del Monte would have certainly turned to such a technique if he were looking for just an ordinary solution to form a trapezoidal cross vault. But he needed a square vault to coordinate within the scheme of lateral thrust solution that the octagon provides.
Götze (1998, 106) mentions the argument by other scholars that the Gothic architecture of Castel del Monte followed the French Gothic by half a century. This may be an alternative explanation of why the architect of Castel del Monte did not use a trapezoidal rib solution in the manner done for the ambulatory spaces in the tall cathedrals.
This, however, misses the key point in the structural design scheme of Castel del Monte, which requires that the cross vaults be formed by perfect square diagonals for the lateral thrusts to flow to the tower-piers within the octagonal frame. Furthermore, it seems unlikely that the most erudite, powerful, and knowledge-craving monarch of the time, with a court that included the most eminent minds from northern Europe to the Middle East, was not aware of the latest developments in building technologies from the cathedral builders of France. The architect and the builders knew, for example, of the tas-de-charge, a feature commonly found in the tall cathedrals and also found at Castel del Monte.
Castel del Monte was built in Apulia, southern Italy, at the same time that the construction of tall cathedrals was flourishing in central and northern Europe. Fitchen (1961) gives an in depth accounting of the medieval construction technology for the tall cathedrals of the Middle Ages.
The construction technology principles based on groin ribs and transverse arch bands is exactly the same everywhere; it is indeed the common and basic feature of Gothic architecture. Castel del Monte boasts Gothic construction themes that are clearly of a northern European influence, as discussed amply by scholars like Götze (1998, 91).

