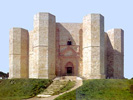Page 11
Tower Footing
The next item in the plant design sequence is the tower footing.
This may seem out of sequence in a logical process that would focus on the next key item, the façade wall for example. A tower footing seems to have a decorative function more than a structural one, much like the footing of a column.
The footing is a foundation for the tower, with a similar octagonal shape. It rises from the rocky and irregular hill-top to the level of the ground floor pavement, folio 111:01.
The footing octagon is larger than the tower octagon. The transition from footing to tower is marked by a flange that the architect filled with a stone spandrel with a uniform cross-sectional profile. The key feature of this flange is the horizontal measure that the footing side extends away from the tower side.
Folio 111.02 show a cross section of the tower with the footing octagon around it. It shows the various geometric features, and identifies the key measures. The footing octagon elements are labeled to match the corresponding tower octagon elements, by doubling the letter.
The footing octagon side is labeled ss.
The footing octagon major diagonal is labeled tt.
The footing octagon minor diagonal is labeled uu.
The separation measure between the tower side and the footing side is labeled f. The same measure in the corner direction is labeled k. The two measures, f and k, are the side of the characteristic triangle in the footing space, folio 111.02. The third side of this triangle is labeled m. The measure for k and m are derived from the measure f using the relationships of the characteristic triangle.
The measures of the footing octagon (tt, uu, and ss) are geometrically definable in terms of the tower octagon dimensions (t, u, and s) and using the measures of the characteristic triangle (f, k and m), folio 111.02.
All measures are derived mathematically from two primal measures, t and f. The measure for t has been defined, but not the measure for f.
The measure for the footing dimension needs a numerical definition, because it has no geometric connection to the tower octagon or the plant octagon. It can be any measure, as big for example as shown in folio 111:02. The measure k and m are geometrically defined as functions of f.
We know from field measurements that the footing dimension f is 0.384 meter.
The question is how the architect made this choice.
The measure f is referenced throughout the study as the measure of the footing.
This study has rationalized that the most likely definition for the footing dimension is that f is one eight the dimension of the side of the tower s,
f = s / 8
The explanation is the number eight, which is the mystic number of this castle: eight sided octagons, eight towers, eight rooms, etc. Not having any other rationale for assigning a dimension to f and wanting to maintain a strict geometrical dependency in the design model, it is likely that the architect thought making f a fraction of s, and to use the mystic number eight as the fractional part.
The support for this explanation is the fact that it works. The design model in the final form, using this definition for the footing dimension, produces a plant design that matches exactly the construction.
We cannot read much more in the thinking process of the medieval architect. Other theories have been explored for a rational explanation for the footing measure f, but this seems the most credible explanation, because it has a plausible rationale and works in the mathematical model.
There is no footing at the facade wall of Castel del Monte. The same pattern is found at other castles built by Frederick II: towers with footings and façade walls with no footings. There are, unfortunately, no studies or other information in merit for studying further this detail.
Although a seemingly marginal feature, the footing plays a big role in the design; it serves to define geometrically other forms and measures.
Another feature of note is the footing cap stone, the stone spandrel that provides a decorative transition between the footing outside surface and the tower outside surface. Folio 111:03 gives a profile view of this cap stone. The design has a primarily aesthetic value.
A footing of dimension f is added to each of the eighth towers, folio 111:04.

