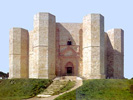Page 12
Façade Wall
The next item in the plant design is the outside wall, referred to as the façade wall.
The wall that joins the towers around the plant octagon is defined geometrically by straight line segments connecting adjacent towers.
To facilitate the referencing, the tower corners are labeled A through H (capital letters), moving counterclockwise and starting at the innermost corner, folio 112:01.
The footing corners are labeled by doubling the letter of the corresponding tower corner, AA through HH. folio 112:01.
The outward (outdoor) face of the façade wall is defined by straight line segments connecting corner B of one tower to corner H of the next tower moving clockwise, folio 112:02.
Picking other corners of the towers to join would result in a wall that is either too big, too small or irregular in shape. At the chosen corners, A and H, the sides of the towers are at right angles with the straight segments connecting the towers, folio 112:03.
The inward (indoor) face of the façade wall is defined similarly, connecting the footing corners AA between adjacent towers with straight line segments, folio 112:04.
The space between these two faces is the façade wall, folio 112:05.
The façade wall overlaps and hides two sides of each tower, leaving visible only six sides of the tower and footing octagons.

