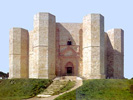Page 13
Façade Wall Width
A measure of the façade wall is its width, labeled a, folio 113:01
The geometric definition of the façade wall translates into a mathematical definition of the wall width.
The façade wall has a width that is the sum of the footing and the projection of the tower side over 45°, folio 113.02:
a = f + s / √2
(or a = f + s ∙ cos 45°)
In the conceptual formulation of the design, the façade wall has a uniform width all around, in every wing of the castle. In the actual construction, there is an exception at the front entrance where the wall is wider to accommodate the front portal. This and other minor deviations came later as the design was finalized and are the subject of a separate analysis.
The concept design, which came early and served to develop the basic form, had a simpler an more unified idea of the façade wall.
The width a is one of the fundamental measures derived geometrically. It is a feature that endured the complex modification that came later. In contrast, the courtyard wall is shown later to be a left over space with completely different structural functions.
Intriguing is why the architect chose to draw the interior face of the façade wall at the footing corners, AA, rather than at the tower corners, A. While premature, this merits some details.
The façade wall rises from the ground floor straight up to the upper floor and the roof line. This is evident at the exterior face of the façade wall where the masonry forms a flat surface interrupted only by a torus that separates visually the upper floor from the ground floor, folio 113:03.
On the interior side, however, the face of the wall on the upper floor is recessed by the measure of the footing compared to the face of the wall on the ground floor. This means that the interior face of the façade wall is located:
- at the tower octagon inner corner A on the upper floor
- at the tower footing octagon inner corner AA on the ground floor.
The selections are related to the bearing structures, how the medieval architect visualized the loading forces and their resolution. This is a separate subject, one that relates also to the elevation design, and is addressed in a separate study.
While we will never know the thinking process of the medieval architect in the development of the plant design, we get some clues in how he worked with the footing width f. The difference in width between façade wall on the upper floor and on the ground floor is the footing dimension f.
While the architect derived the footing dimension heuristically, as one-eight of the tower octagon side, there are indications that he related the footing to the resolution of the bearing structural forces.
Another item of note is that the width of the façade wall can numerically be approximated as 10/12 the side of the tower octagon, folio 113:04.
a = f + s/√2 = s/8 + s/√2 = s ∙ (1/8 + 1/√2) = s ∙ 0.8321
a ≈ s ∙ 10/12 = s ∙ 0.8333
Per the geometric definition, a is equal to s times the numerical factor 0.8321. This factor is very close to the ration 10/12, which is 0.8333; the difference is 0.147%.
For a wall that measures 2.56 m on the ground floor, this means a difference of less than a millimeter, which is below the measurement precision of even current measurements.
Approximating the façade wall width as 10/12 the side of the tower octagon in a feature that certainly would have not escaped the medieval architect using the duodecimal system, and one that would have had a practical application in field construction.

