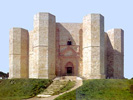Page 14
Tower Center Opening
The tower design is not complete; the design this far delineates the tower octagonal outer form, the footing and their dimensions, folio 114:01.
The next element, following the definition of the façade wall, is the design of tower wall, which is part of the façade structure.
There are different geometric processes that are possible to draw an interior face for a tower wall of width a in the shape of an octagon concentric to the tower outer perimeter octagon
One is a straightforward process of drawing eight line segments inside the tower, each parallel to and at the distance a from the sides of the tower outer octagon. It is helpful in this context to remember that the measure a is nearly equal to 10/12 of the octagon side s.
Folio 114:02 shows this technique. Arches of radius a are drawn centered at the corners of the tower octagon. Line segments drawn tangent to such arches define the inside face of the tower wall. This procedure is repeated for every side of the tower octagon. The result is an octagonal form for the inside face of the tower wall.
Another technique is to use minor diagonals offset by the measure of the footing width f, folio 114:03.
Minor diagonals join every third corners of the tower octagon. These diagonal lines are offset toward the center by the measure f. One way to locate these offset diagonals is to draw a square of measure f to fit inside the footing space at each corner of the footing octagon as shown in folio 114:03. The complete group of offset minor diagonals is shown in folio 114:04.
These and other possible geometric techniques define a tower wall of width a, folio 114:05. The tower wall is an octagonal ring that overlaps the façade wall, a form repeated in every tower, folio 114:06.
The inside face of the tower wall is octagonal in every tower, but can be approximated by the octagon inscribed circle, depending on the final utilization of the interior space.
The dimension of the open space is labeled y. The dimensions of the octagonal open space are derived geometrically, folio 114:07.
The tower wall is deep compared to the overall dimension of the tower; it takes 90% of the tower volume. Many scholars have argued for a military function of this edifice. Aside the issue of fenestrations in deep walls, which is a separate subject, devoting 90% of the volume in the tower to make it impregnable and leaving little space for archers to operate, and for moving arms and implements between floors seems hardly the thinking of an architect that is planning a defensive structure. It seems more likely that the architect is looking at the towers as masonry moles, that is abutments.

