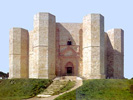Page 20
Critical Octagon Corner
Before moving on to finalize the room width, there is one more issue to resolve at the critical corners of the tower octagon. These are corners B and H that are used to define the outdoor face of the façade wall, folio 120:01.
These corners are critical because on one side there is solid masonry and on the other side there is an air gap. The minor diagonals, which represent the lines of lateral trusts, cross from the façade wall to the towers at these critical corners. As a result, some masonry is missing on the side of the critical corners where there is an air gap, presenting a structural issue.
The masonry struts for the lateral thrusts between cross vaults and tower illustrate this more clearly, folio 120:02.
Aside the question of how wide such a strut would have to be, half of the strut would always push against an air gap, folio 120:03.
To avoid this problem, the strut has to be moved toward the tower center; the plant octagon minor diagonals thus mark the limiting faces of the strut masonry, folio 120:04.
The center line of the strut masonry has to be moved toward the center of the tower, folio 120:05.
The opening inside the tower presents another limit position for the strut center-line, folio 120:06.
The structural concerns are that the line for lateral trusts avoid the opening inside the tower and, most especially, the air gap outside the critical corners.
The centerline for the lateral thrusts is therefore offset compared to the plant octagon minor diagonals (“offset minor diagonals”), folio 120:06.
The offset minor diagonals are drawn on the plant octagon from points located away from the base octagon corners along the major diagonals by the offset measure z.
The measure z falls also along the major diagonal of the tower, which has the dimension t. Using proportionality, the offset z is calculated to be one eight the measure t, as f is one eight the measure s, folio 120:06.
The offset z is used to draw the complete set of offset minor diagonals, folio 120:07.
These offset minor diagonals are located at a distance f from the base octagon minor diagonals, folio 120:07.
The geometric location of the intersection of the minor diagonals from the interior face of the façade wall is labeled j, folio 120:08.
The geometric determination of the minor diagonals intersections as well as the offset minor diagonals intersections lead to the calculation of their distance from the façade wall, folio 120:08.
All the tools are now ready to address the room design.

