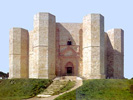Page 21
Room Design
The space in the plant octagon is divided into eight equal wings by the major diagonals, folio 121:01.
The overall shape and size of the room is defined by the triangular geometry of the castle wings. The triangular wing space dictates that the room have a trapezoidal shape.
The major base of the room trapezoid is the indoor face of the façade wall. The slant sides of the equilateral room trapezoid are delineated by the plant octagon major diagonals, with an adjustment for the width of the separation walls. All that remains is the height of the trapezoid, which is the width of the room, folio 121:02.
A number of tools, identified before, come together in the determination of the room width.
Each room has a cross vault. The centerlines for the lateral thrusts generated by these cross vaults lie along the offset minor diagonals, as derived earlier, folio 121:03.
The location of the right-angle intersections of the offset minor diagonals is measured with respect to the indoor face of the façade wall, folio 121:04.
The distance of the intersection of the base octagon minor diagonals from the façade wall is labeled j. It is a key measure, because it measures the geometric boundary for the unbroken masonry pathway from tower to tower along minor diagonal directions.
The center of the cross vault is distanced further from the façade wall by the diagonal of the small square that has a side equal to the footing width, folio 121:04.
Determining the geometric location of the cross vault center also establishes the distance of the cross vault center from the façade wall. This distance is half of the room width for a square cross vault, folio 121:05.
This is a pivoting consideration in the geometric design, folio 121:06.
For the cross vault to be a square, its center has to be at an equal distance from the side walls. Therefore, the cross vault center has to be at the same distance from the courtyard wall as it is from the façade wall, folio 121:06.
The determination of the room width completes the geometric design of the room, with a minor consideration of the dividing walls that separates the eight rooms.
The measure of the room width, w, is calculated from the geometric forms, folio 121:07.
A second result implied in the room width determination is the location of the inside face of the courtyard wall, folio 121:08.
The courtyard wall is located at the distance w further inside from the façade wall, folio 121:08.

