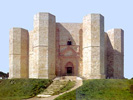Page 22
Courtyard Wall Design
The location of the indoor face of the courtyard wall is determined by the room width, folio 122:01. This wall face has an octagonal shape.
This wall face can be drawn geometrically as an octagon concentric and inside the façade wall octagon, separated by the measure of the room width from the indoor face of the façade wall, 122:01.
Alternatively, the indoor face of the courtyard wall can be drawn as the inside octagon of a special set of minor diagonals that extend beyond the plant octagon, folio 122:02.
Geometry provides the relationships needed to define the variables associated with the indoor face of the courtyard wall. Triangles A and B in folio 122:03 serve to derive the exact location of the indoor face of the courtyard wall, h6.
The minor diagonals form a center octagon whose sides are the outside faces of the lateral thrust strut masonry. Similarly, the offset minor diagonals form a center octagon whose sides are the center lines of the lateral thrusts strut masonry. Both octagons are smaller and fall inside the octagon for the indoor face of the courtyard wall, folio 122:04.
This solution ensures that the masonry for the inner struts falls inside the perimeter of the courtyard wall. Therefore, a portion of the courtyard wall serves as the inner struts for the lateral thrusts.
The remaining elements to define is the outdoor face of the courtyard wall, which is the octagonal perimeter of the courtyard.
The location of the courtyard octagon has to be such to ensure that the full width of the masonry for the lateral trust inner struts falls inside the courtyard wall.
The design needs to identify some other geometric feature to decide the outdoor face of the courtyard wall.
A geometric solution for the location of the courtyard octagon turns to a search for any natural octagon that can be located inside the inner strut octagon.
One such octagon is formed by the minor diagonals obtained by joining the centers of the tower octagon with straight lines, folio 122:05.
The inside octagon formed by these minor diagonals is the outdoor face of the courtyard wall, folio 122:06.
The space between the indoor face and outdoor face is the courtyard wall, folio 122:07.
The width of the courtyard wall is labeled b.
The measure of the courtyard wall width is calculated from the geometric forms. Triangles C and D in folio 122:08 serve to derive the exact location of the outdoor face of the courtyard wall, h2 and b.

