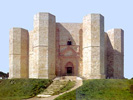Page 23
Dividing Walls
The plant design is completed by adding dividing walls between adjacent rooms, folio 123:01.
Dividing walls are drawn as masonry running from façade to courtyard walls along the plant octagon major diagonals. The only variable needing determination is the width of this wall, which is labeled p, folio 123:02.
The separating wall width was apparently determined heuristically; no geometric relationship has been identified. This wall has no structural function, other than bearing its own mass.
Consistent with the recession of the indoor faces of the rooms on the façade and courtyard walls, the faces of the dividing walls on the upper floor are also recessed, resulting in a reduced width of the dividing wall on the upper floor compared to the ground floor.
Besides diving the floor space in eight equal rooms, the dividing wall also serves to cover the joint of two adjacent vaults that come together along the major diagonal at the angle of 22.5°.

