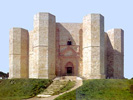Page 31
Façade versus Courtyard Wall
While nearly equal in size, the façade and the courtyard walls have completely different geometric derivations and completely different structural functions.
The façade wall is a purely geometric artifact; mostly a deep space filled with masonry. Close to the towers, this wall serves as a strut in carrying the lateral thrust from the cross vault (terminating at the indoor semi-columns) to the towers at corners B or H of the tower octagon, following a direction that cuts at 45°through the wall.
This wall and part of the towers also provide abutment to the triangular barrel vaults that complete the trapezoidal ceiling on both sides of the center square cross vault. This wall has no structural function in the center portion of the room, in correspondence of the façade window and for the length of the cross vault side.
The courtyard wall has instead a center masonry running the full course of the octagonal wall that serves as a sequence of struts. Each side of this octagonal wall serves as a strut for the lateral trusts running in opposite direction between the cross vaults of two non-adjacent rooms. Whether working as struts or as piers, each side of the octagonal wall serves primarily to deal with lateral trusts. Altogether this wall is working structurally as a toroid under compressive effect form the lateral thrusts. However, the wall thickness and the location of its surfaces are not determined by these lateral trusts.
The indoor face of the courtyard wall is determined to be at a distance from the façade wall that makes the cross vault a square centered on a minor diagonal intersection.
The outdoor face of the courtyard wall is determined by minor diagonals whose locations is chosen to be geometrically close and convenient to ensure that the lateral trusts are contained inside the wall with sufficient margin.
The courtyard wall thickness is the incidental space between these two faces, but incorporates the important lateral thrust line of masonry.
While all efforts were made by the medieval architect to retain the dimension of the façade wall unchanged in the next phase, the Plant Modified Design, the courtyard wall was treated as leftover space, following the same design process for this wall.

