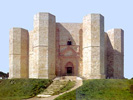Page 32
Room Width and Cross Vault Dimension
The room width is the same as the side of the cross vault square. The size of this square, more specifically the diagonal of this square, determines the curvature and height of the diagonal rib arches.
Each floor has eight rooms with a total of 16 diagonal ribs and 32 transverse ribs. The care and skills needed by stone cutters to make the stone voussoir for these ribs requires a long lead time, and would have likely induced the planners to order the fabrication of these stone ribs ahead of time, possibly at the quarry location.
The significance of this is that the size determination for the stone ribs was made at the end of the concept design and before the plant modification. In this hypothesized scenario, the size of the cross fault square had to remain unchanged in the second design phase, the Plant Modified Design.
While this theorized “just in time” planning is intriguing, it should be noted that the second design phase was completed definitively before the construction was started. There were possibly other reasons as well to keep the size of the room unchanged in the second phase of the design.
As for the ribs on the upper floor, they have a different measure and would be needed years later in the construction process, assuring a sufficient lead time.

