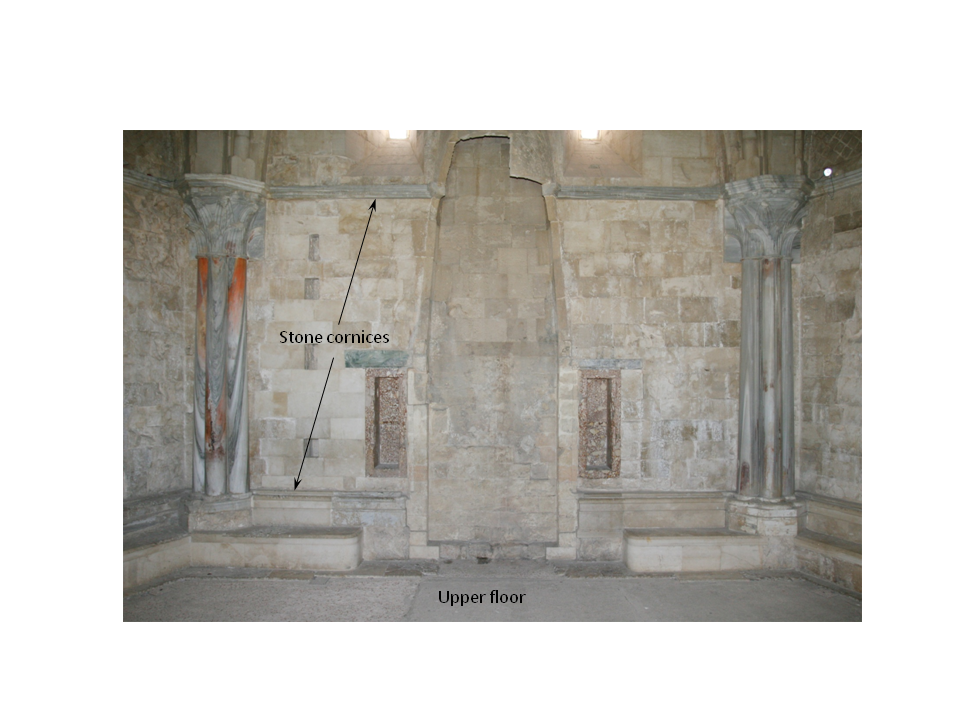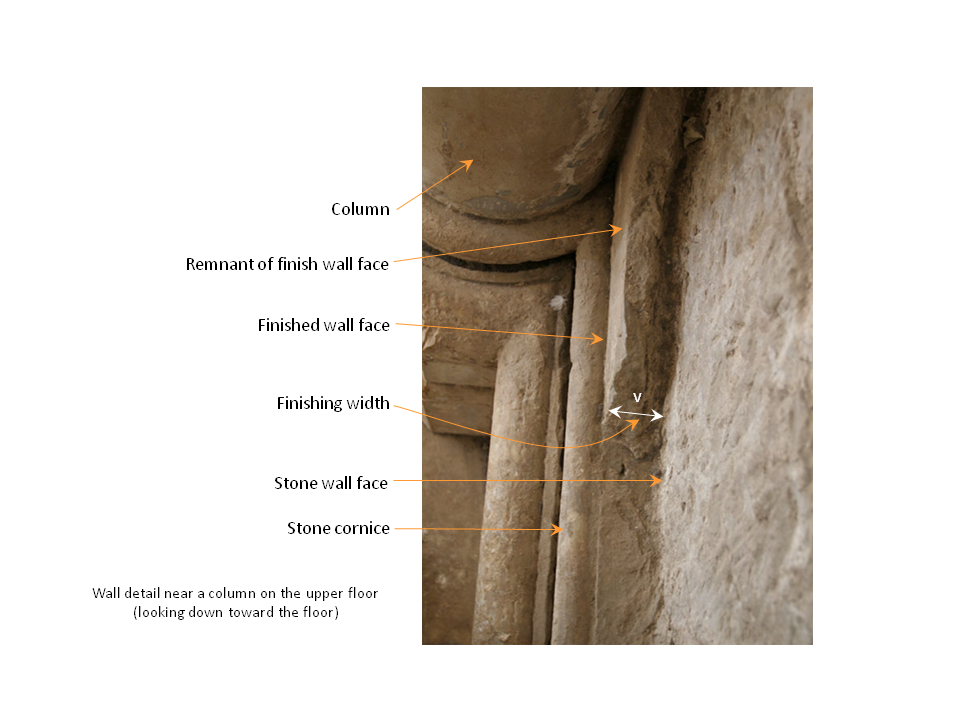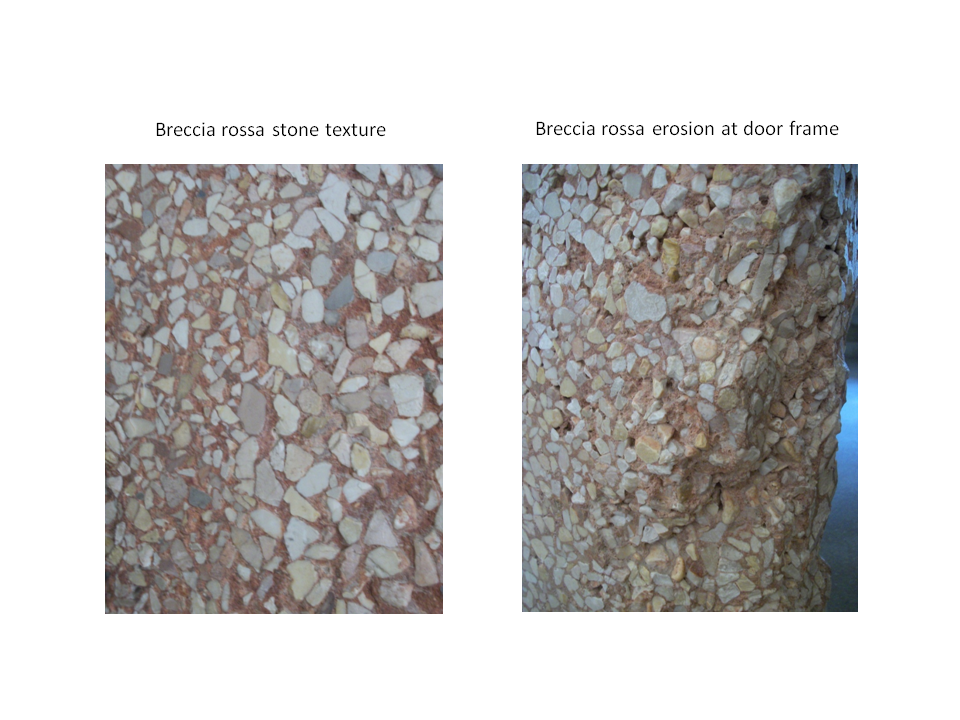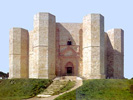Page 9
Indoor Wall Finish Layer
The modified design algorithm includes a finishing layer for the façade wall on the interior side. This finishing layer is replicated in the definition of the courtyard wall, to achieve symmetry for the cross vault square. It is verifiable from the actual construction that this finishing layer was part of the structural design and was extend to the dividing walls, producing a finishing element that inscribes the whole trapezoidal-shaped room.
The finishing layer rises from floor to spring line, where the vaulting stonework starts, above the capitals. This is evidenced by stone cornices embedded in the wall and running around the rooms, delimiting the boundaries and depth of this finish layer, Figs. 18, 19, and 20.
Figure 18. Stone cornice on the ground floor.

Figure 19. Stone cornice on the upper floor.

Figure 20. Upper floor wall finish layer detail.

The embedding of these cornices, both lower and upper cornices on the upper floor (Fig. 19), indicates that this was an integral feature of the design plan, not a finishing detail added after the structural construction was completed.
The actual finishing layer is missing nowadays throughout the castle, leading some to speculate that the construction was never finished at the castle (Cardini, p. 99; Willemsen, p. 26.)
However, some broken pieces of the finishing layer remain, mortared in place, indicating that at least some of the finishing did exist at one time, Fig. 20.
The finishing layer was made of prized stones and was evidently stripped away later as the castle was denuded of the precious finishing during the decaying period for this castle, in the XVII and XVIII centuries.
Indeed, when approaching the castle, this denudation is fist notable at the windows with the missing mullions, which reportedly were made of fine marble and were taken away in the XVIII century (Cardini, p. 99; Willemsen, p. 26).
The finishing remnants as well as the decoration theme indicate that the plan was to use marble as the finishing material on the upper floor and breccia rossa on the ground floor (Götze, p. 93).
The thickness of the finishing layers was defined to be the measure (m-n) in the modified tower design algorithm and given the variable designation v. The mathematical model gives a preliminary dimension to this variable of 4.6 cm, line 95 of the spredsheet on page 3.
The marble finishing layer on the upper floor is about 4.5 cm. However, the same finishing layer on the ground floor is 7.0-7.5 cm, a measure that is consistent with references made by Götze to this measure (Götze, p. 171).
The finish layer thickness on the ground floor, vg, is nearly 3 cm thicker than the dimension predicated initially in the mathematical model, line 95 of the spreadsheet (page 3).
There are two possible explanations for the incremental difference, Δvg, between vg and v.
One reason for the Δvg increment may have been the desire to reduce the final cross vault diagonal to be exactly 30 units, as addressed in the mathematical model, lines 143-146 of the spreadsheet (page 3).
As shown in the spreadsheet, an increment Δvg of 1.9 cm in the mathematical model results in a room width, wg, of 21.21 units, the side of a cross vault square with a diagonal of 30.00 units exactly.
There are a number of motivations to want this diagonal to be an exact, whole number. The side and diagonal of a square cannot both be whole numbers, because they are related by an irrational number, the square root of two.
The diagonal is the key measure when dealing with a square as shown in the plant design. Accordingly, the architect may have preferred to make the diagonal an even number, and leave the side of the square as the irrational number, which it was even before making this change.
The number 30 has also some mystical appeal; it is a key number in the sexagesimal system. Furthermore, the even number 30 may have been a better reference dimension to give to masons with the task of cutting 16 round stone rib arches covering this cross vault diagonal span on the ground floor. The room dimensions and accordingly the cross vault rib arches are slightly larger on the upper floor.
A second explanation for increasing the depth of the finishing layer is the peculiar composition of breccia rossa, the material chosen for decoration on the ground floor. Breccia rossa is present in all finishing details: the door and window frames, the columns, the cornices, etc., Fig. 18.
Breccia rossa is an amorphous stone made up of coralline pebbles of various sizes in hardened clay-type material rich of iron oxide that acts as a binder. It is a beautiful natural stone with deep colors, a nice composition but a coarse makeup, one that reminds of the pattern of stone gravel embedded in concrete, Fig. 21.
Figure 21. Examples of structures in bteccia rossa at Castel del Monte.

Breccia rossa is a stone with intrinsic material weakness compared to marble, which has a more uniform composition. The red binder erodes much more easily than the embedded coralline stones, as noticeable nowadays in the parts of the castle made of this material.
Indeed the Italian word “breccia” means rubble, which is what this stone turns into as the binder wears out and the pebbles break away.
Breccia rossa has comparatively poorer tensile strength, making panels of this material, which were need for the wall finishing layer, fragile during the cutting, handling and installation processes. The architect may have concluded, therefore, that the finishing layer had to be increased to allow for thicker, stronger panels of breccia rossa, thus adding to the finishing layer thickness.
Both rationalizations seem plausible and they may have both been on the mind of the medieval architect.
The final section of the mathematical model, lines 143 to 153 of the preadsheet (page 3), increments the finishing layer by 1.9 cm (Δvg), which results in a cross vault diagonal of exactly 30 units (cvdg). The predicated finish layer (vg) increases to the measure of 6.6 cm, still nearly one centimeter shorter then the measured dimension. On the other hand the predicated room width (wg) matches exactly the reported dimension, 6.40 m. The courtyard wall thickness (bg) increases by nearly two centimeters, but is still nearly two centimeters shorter than the measured dimension.
The variances are in the order of one to two centimeters. A resolution of these small variances is not possible without getting measurements of wg, vg, and bg that are more precise and more numerous (repeated at many locations) for a statistical characterization of the nominal measure for these variables.
____________________
Ref.
Cardini, Franco. 2000. Castel del Monte, L’Identità Italiana. Italy.
Willemsen, Carl Arnold. Castel del Monte, Il Monumento Più Perfetto dell’Imperatore Federico II.
Götze, H. ed. 1998. Castel del Monte, Geometric Marvel of the Middle Ages. New York: Prestel-Verlag.

